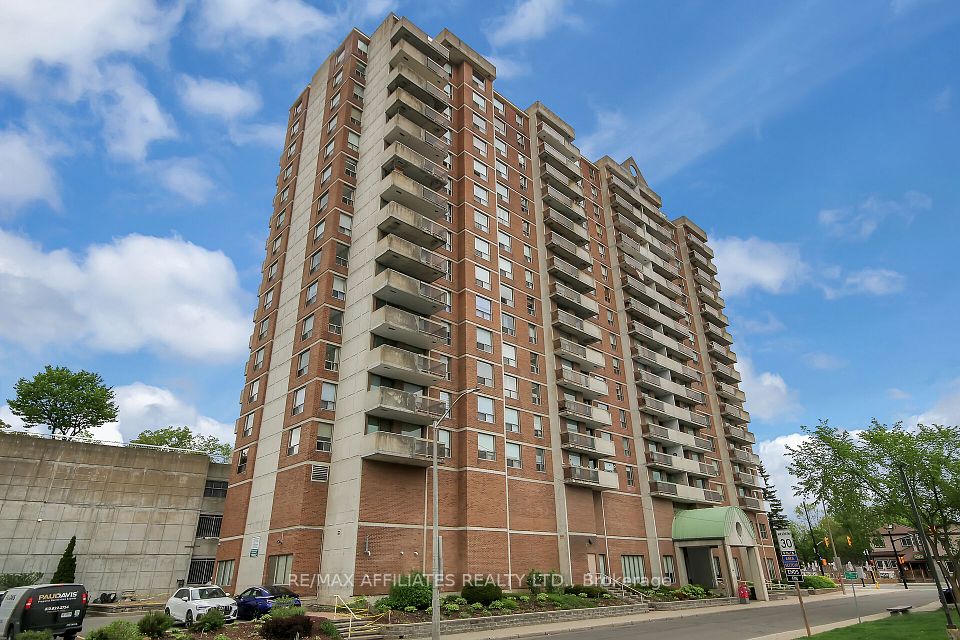$3,000
95 La Rose Avenue, Toronto W09, ON M9P 3T2
Property Description
Property type
Condo Apartment
Lot size
N/A
Style
Apartment
Approx. Area
1000-1199 Sqft
Room Information
| Room Type | Dimension (length x width) | Features | Level |
|---|---|---|---|
| Foyer | 2.85 x 1.47 m | Ceramic Floor, Closet, Crown Moulding | Flat |
| Kitchen | 4.6 x 2.36 m | Hardwood Floor, Quartz Counter, Stainless Steel Appl | Flat |
| Living Room | 5.5 x 4.4 m | Hardwood Floor, Combined w/Dining, Crown Moulding | Flat |
| Dining Room | 3.85 x 2.7 m | Hardwood Floor, W/O To Deck, Crown Moulding | Flat |
About 95 La Rose Avenue
Experience expansive living in this bright 2-bedroom 1,100 plus square foot condo, offering 2 full bathrooms, ensuite laundry, and stunning views from the private oversized balcony. The large living room, combined with a formal dining area, opens onto a private balcony. The modern kitchen includes quartz countertops, stainless steel appliances and plenty of cupboard space. The spacious primary bedroom easily fits a king sized bed, an ensuite bath, and walk-in closet. The second bedroom also offers plenty of space, balcony access and a double closet. Located in a prime area, this condo offers easy access to TTC, parks, schools, the airport and shopping. Heat, hydro, water, high speed internet, home phone, parking and cable included.
Home Overview
Last updated
6 hours ago
Virtual tour
None
Basement information
None
Building size
--
Status
In-Active
Property sub type
Condo Apartment
Maintenance fee
$N/A
Year built
--
Additional Details
Location

Angela Yang
Sales Representative, ANCHOR NEW HOMES INC.
Some information about this property - La Rose Avenue

Book a Showing
Tour this home with Angela
I agree to receive marketing and customer service calls and text messages from Condomonk. Consent is not a condition of purchase. Msg/data rates may apply. Msg frequency varies. Reply STOP to unsubscribe. Privacy Policy & Terms of Service.












